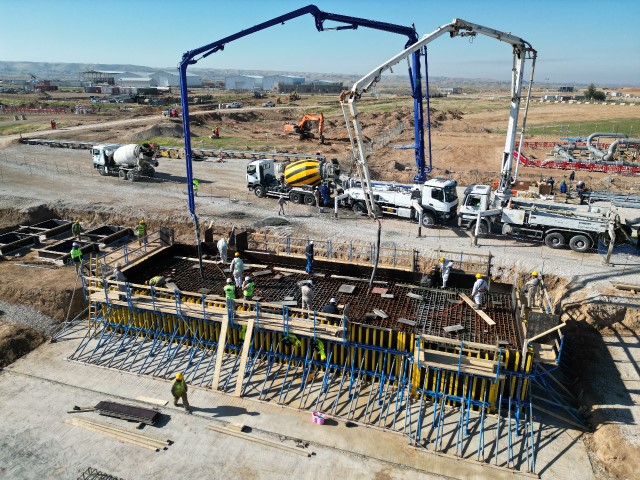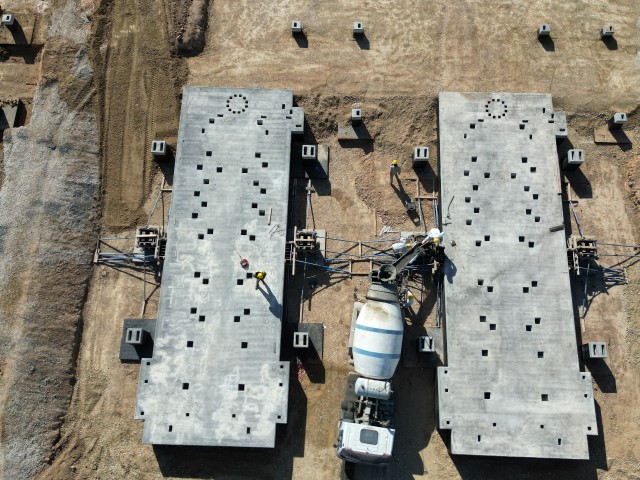General Installation Works
Home / Projects
Project Details
Duration:
2024 – 2024
Client:
MFC Company
Download Brochure



Start of the Project: Laying the Foundation for Excellence
This section outlines KNR’s scope of work for the General Installation Works on the MFC Company project completed in 2024. Our focus was on meticulously preparing the designated workspace, installing essential elements, and ensuring a safe and functional work environment.
The project’s success begins with a solid foundation.
- Site Preparation & Subbase Installation: Following comprehensive planning, KNR prepared the designated work area. This may have included tasks like clearing, leveling, and grading the ground. Additionally, we may have installed a subbase depending on project requirements, ensuring functionality and stability.
- Excavation, Backfilling & Compaction: Utilizing specialized equipment, KNR conducted precise excavation for the installation of various elements. This was followed by backfilling and meticulous compaction to create a stable and level work area. We may have also supplied and installed necessary filling materials to achieve the desired elevation and support structures.
- Temporary Shoring & Dewatering Systems (if applicable): For specific installations or excavations, KNR may have implemented temporary shoring systems to ensure worker safety and prevent cave-ins. If necessary, dewatering systems may have been employed to manage groundwater and maintain a dry work environment.



During the Project: Building With Quality and Safety at the Forefront
With the site prepared, KNR focused on installing various components and integrating them into the overall project. Safety remained paramount during this stage, alongside maintaining efficient project flow.
The project’s success begins with a solid foundation.
- Conduit & Duct Installation: KNR installed conduits and ducts as per designated plans. These pathways serve to house electrical cables, communication lines, and other essential utilities for the project.
- Tiles, Warning Tapes & Concrete Protection Slabs (as specified): For improved functionality and safety, KNR may have installed tiles in designated areas, laid down warning tapes to mark potential hazards, and constructed concrete protection slabs where necessary. The specific installations will depend on the project requirements outlined by MFC Company.
- Quality Control & Progress Monitoring: Throughout the installation process, KNR prioritized quality control. We meticulously inspected materials and workmanship, ensuring everything adhered to project specifications and safety standards. Regular progress monitoring helped maintain project timelines and identify any potential issues proactively.



Finalizing the Project: A Smooth Handover and Ongoing Support
The final stage involved ensuring a smooth handover to MFC Company and providing ongoing support, if needed, for the completed work area.
The project’s success begins with a solid foundation.
- Project Handover & Documentation: Upon completion, KNR provided MFC Company with comprehensive handover documentation detailing all aspects of the General Installation Works. This ensured a clear understanding of the installed elements and their functionality.
- As-Built Drawings & Quality Control Reports: KNR furnished MFC Company with a complete set of as-built drawings reflecting the final state of the installed components within the work area. Additionally, detailed quality control reports provided transparency and guaranteed adherence to project specifications.
- Ongoing Support & Collaboration: Our commitment extended beyond handover. KNR remained available to offer MFC Company post-construction support, addressing any questions or concerns regarding the installed elements within the work area.
